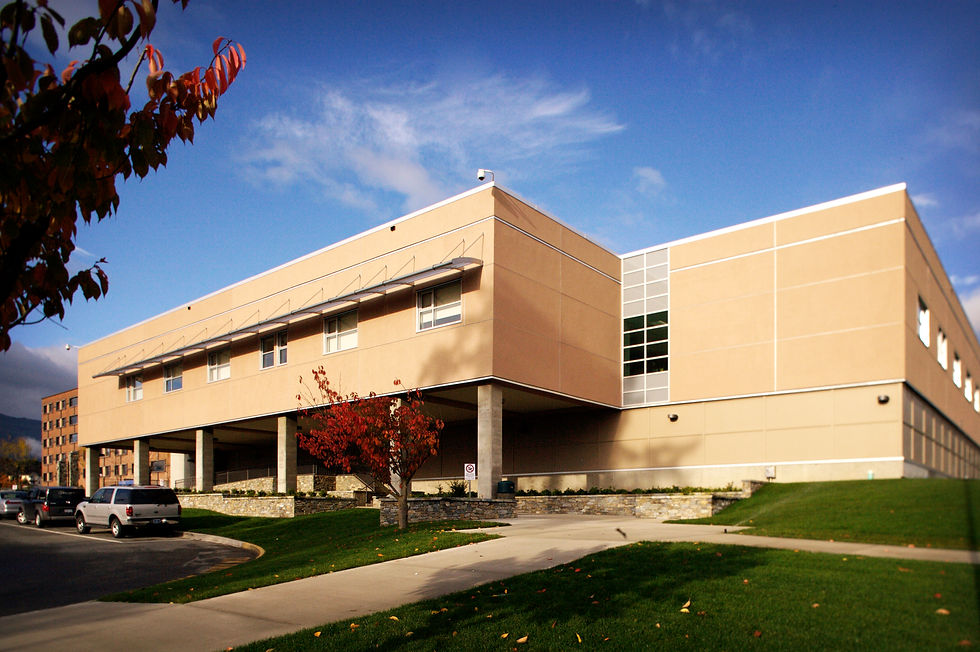top of page




1/3
Nanaimo Regional General Hospital
Nanaimo, BC
This project was a two-storey concrete and steel building addition that attached to the existing hospital. The exterior finishing is stucco and Hardie paneling. The first floor was left undeveloped for a future Kidney Care and Renal Dialysis Unit. The second floor was developed for perinatal services. The perinatal unit includes 15 labour / birth / recovery / postpartum rooms, four antepartum beds, three triage beds, and a nine bed, level-two neonatal intensive care nursery. The unit serves the growing maternity and neonatal needs of Central Vancouver Island.
Value
Size
Delivery Method
Date
Location
Client
$12,200
4,640 m2
Stipulated Sum
2007
Nanaimo, BC
Vancouver Island Health Authority
bottom of page
